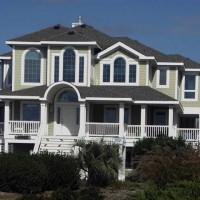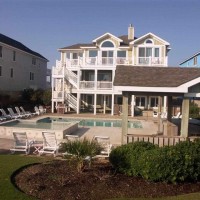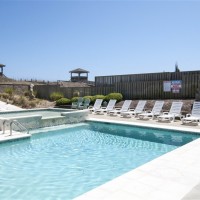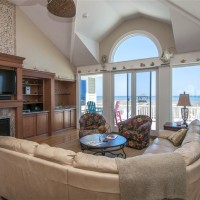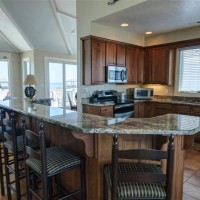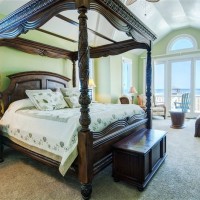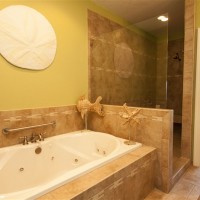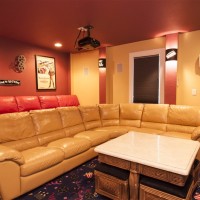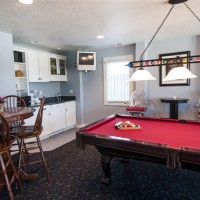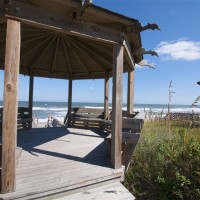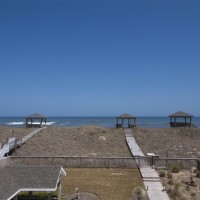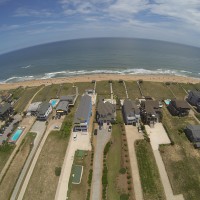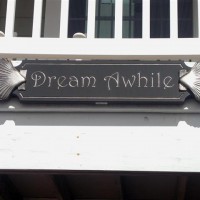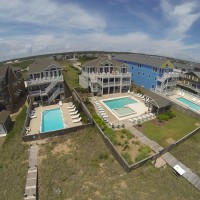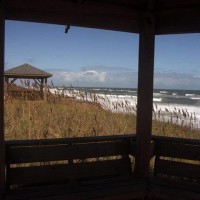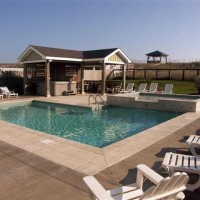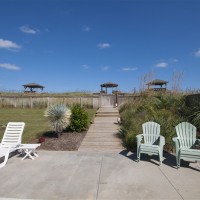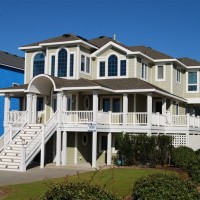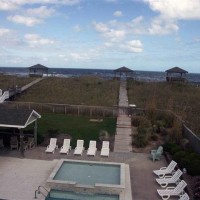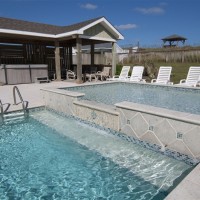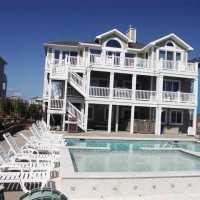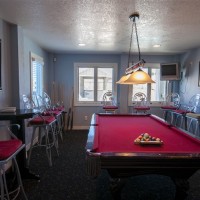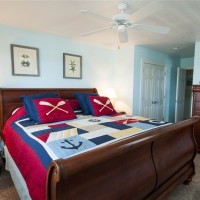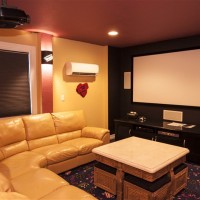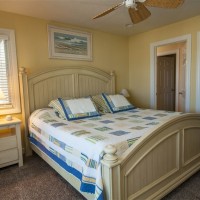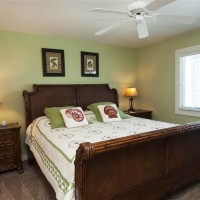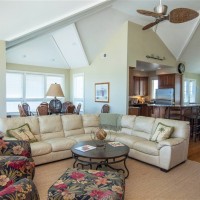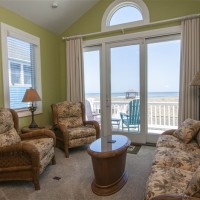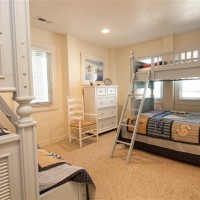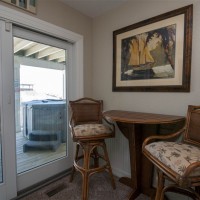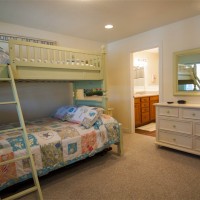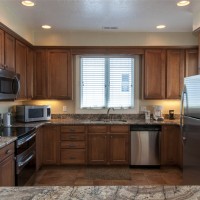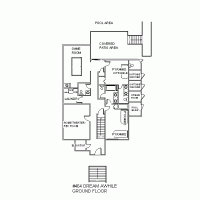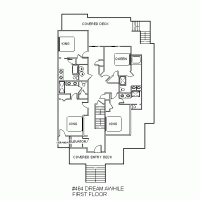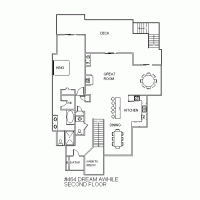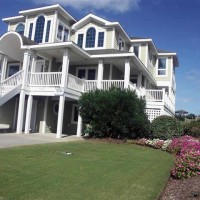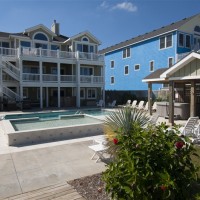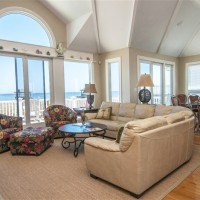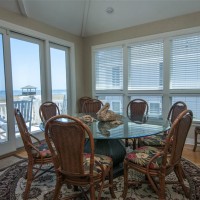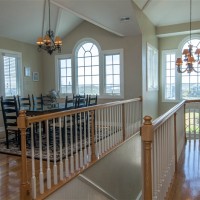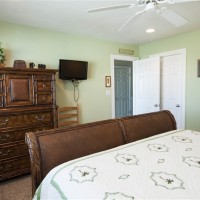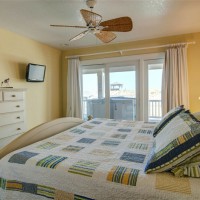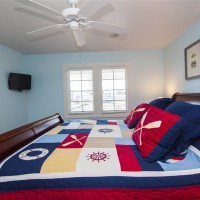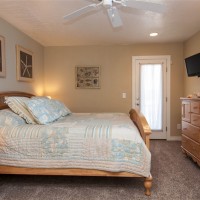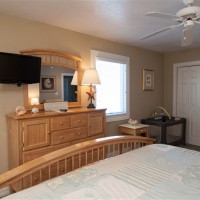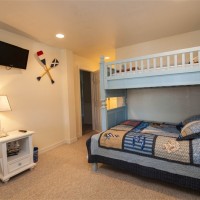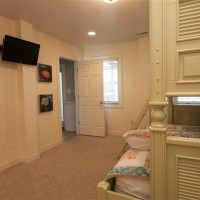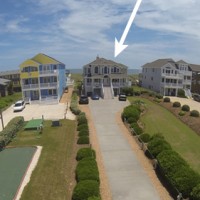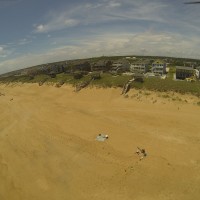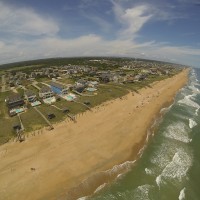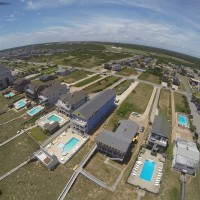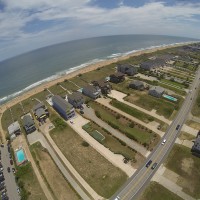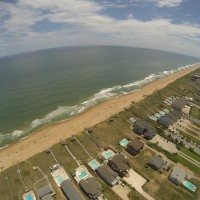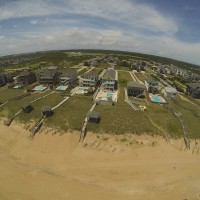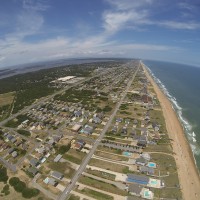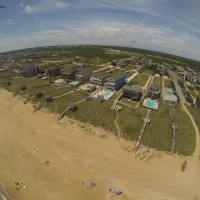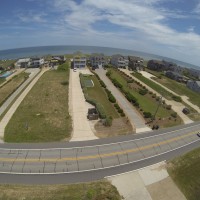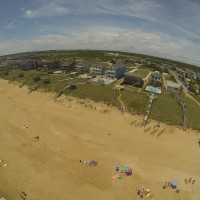1105 North Virginia Dare Trail Kill Devil Hills, NC 27948
Oceanfront at Milepost 8
- 7 Bedrooms – All Master Suites!
- 7 full & 2 partial Bathrooms
VIEW VIRTUAL TOUR
Asking Price $2,099,000
Listing Agent:
John Thompson Windswept Properties, LLC Office: (252) 441-1201 Cell: (252) 305-7777 jet@windsweptproperties.com
Come Dream Awhile!
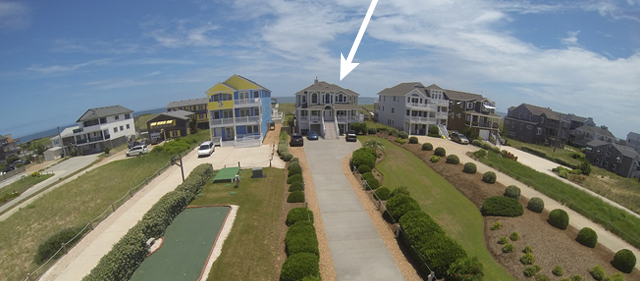
This house has it all!
Dream Awhile literally captivates you and takes you to a level of enjoyment that is hard to duplicate on the Outer Banks … or anywhere!
Exterior Features
Beginning with the resort-feel backyard, this expansive retreat is situated on an extra large, seventy-five foot wide lot with a luxurious custom-designed private oceanfront pool that allows you approach the water from a gentle slope. There’s also a wet deck/wading pool, waterfall, tiled steam room, two outdoor showers and an outdoor bath, and two hot tubs… one by the Tiki Bar and one on the deck! Everyone will love the outdoor surround sound and the shady poolside cabana with poolside picnic table and gas grill, the horseshoe court, extensive landscaping and privacy fencing. Or dream awhile as you walk the private walkway to the roomy gazebo just sit and enjoy the view and the serenity of the surf breaking a comfortable distance away. With sun decks and covered porches to enjoy ocean vistas, sunrise to the east, and sundown to the west, this is a place to truly dream awhile. And we haven’t even gone inside!
Interior Features
Step inside and you will be overwhelmed with the attention to detail and décor that truly shows the quality of a true Coastal home! Current owners purchased in 2007 and began a massive expansion and remodeling effort which literally “touched all walls”!
The Lower Level has an oversized Home Theater Room with a 92″ HDTV screen, surround sound, 2-level theater viewing with black-out atmosphere, and even its own heating and AC for a real theater experience, without the drive! On this level you’ll also find an additional poolside game room with pool table, wetbar, under-counter refrigerator with icemaker, dishwasher, a Laundry Room, and 2 Bed/Bath Suites: one with 2 Pyramid Bunks and the other with 1 Pyramid Bunk plus 1 Trundle Bed. Enter the elevator on the lower level and ride up while you are literally swimming from the bottom of the sea as is depicted by the hand painted murals on the walls as you rise! As you “clear the top of the water” you are greeted by a wonderful view of the Wright Memorial Monument, clearly visible through the elevator’s glass exterior wall! The Middle Level has 4 roomy Master Suites, with a center hallway leading to the ocean view deck that wraps around most of the mid level.
The Upper Level has an oversized Master Suite with whirlpool tub and huge tiled shower and sitting area, a wide open Great Room with 46″ LCD HDTV, Soundbar with surround sound, Fireplace, built-ins, a large Living Area, Kitchen, and two Dining Areas – one overlooking the ocean and the other viewing the Wright Brothers Memorial. And thanks to the Impact Rated factory tinted Anderson window and doors you will find it hard to hear the wind or the rain on those days when you really just want to enjoy a day off the beach!
Don’t miss out on your opportunity to own perhaps the finest oceanfront on the widest and most secure beach on the Outer Banks! Purchase Dream Awhile and make your own Dreams come true!!
Map & Location
FLOORPLANS
- Ground Floor
- First Floor
- Second Floor
Additional Specifications:
1105 N VIRGINIA DARE TRAIL, KILL DEVIL HILLS, NC 27948
| Location Information | |||||
| County: | Dare | MLS Area: | Kill Devil Hills Oceanside | ||
| Subdivision: | Kitty Hawk Shrs | Directions: | On beach road just north of Wright Memorial | ||
| Interior Features | |||||
| Interior: | 9′ Ceilings, All Window Treatments, Cathedral Ceiling(s), Dryer Connection, Gas Fireplace, Ice Maker Connection, Master Bath, Washer Connection, Wet Bar | Heating: | Heat Pump | ||
| Cooling: | Heat Pump | Floors: | Carpet, Tile, Hardwood | ||
| Appliances: | Dishwasher, Dryer, Ice Machine, Microwave, Range/Oven, Refrigerator w/Ice Maker, Washer | Furnishing Available: | Yes | ||
| Exterior Features | |||||
| Style: | Coastal | Construction: | Frame | ||
| Exterior: | Cement Fiber Board | Foundation: | Piling, Slab | ||
| Roof: | Concrete | Septic or Sewer: | Private Septic | ||
| Water Access: | Municipal | Parking Description: | Paved | ||
| Has a Pool: | Yes | Pool Description: | Outdoor, In Ground, Gunite, Heated | ||
| Lot Description: | Beach Frontage, Level, Water Frontage | Lot Size in Acres: | N/A | ||
| Road Description: | Paved, Public | Street Frontage: | 75 | ||
| Water Frontage: | 75 | Waterfront Description: | Oceanfront | ||
| View Description: | Ocean, Park Serv/Preserve | ||||
| Additional Information | |||||
| Property Type: | SFR | Property SubType: | Single Family – Detached | ||
| Year Built: | 1996 | Builder: | Randy Saunders | ||
| Status: | Active | Is an REO: | No | ||
| Is Short Sale: | No | Original Price: | $2099000 | ||
| HOA Fee: | $0.00 | Tax Year: | 2014 | ||
| Tax Amount: | $12, 126.00 | Extras: | Beach Access, Boardwalk to Beach, Cabana, Ceiling Fan(s), Covered Decks, Elevator, Fenced Yard, Gazebo, Hot Tub, Jet Tub, Landscaped, Lawn Sprinklers, Outside Lighting, Outside Shower, Patio, Security System, Smoke Detector(s), Steam Room, Sun Deck, Tiki Bar | ||
| Garage Description: | None | ||||
*This information is believed to be accurate but not guaranteed.
All Photos Gallery:
- Second Floor
- First Floor
- Ground Floor
